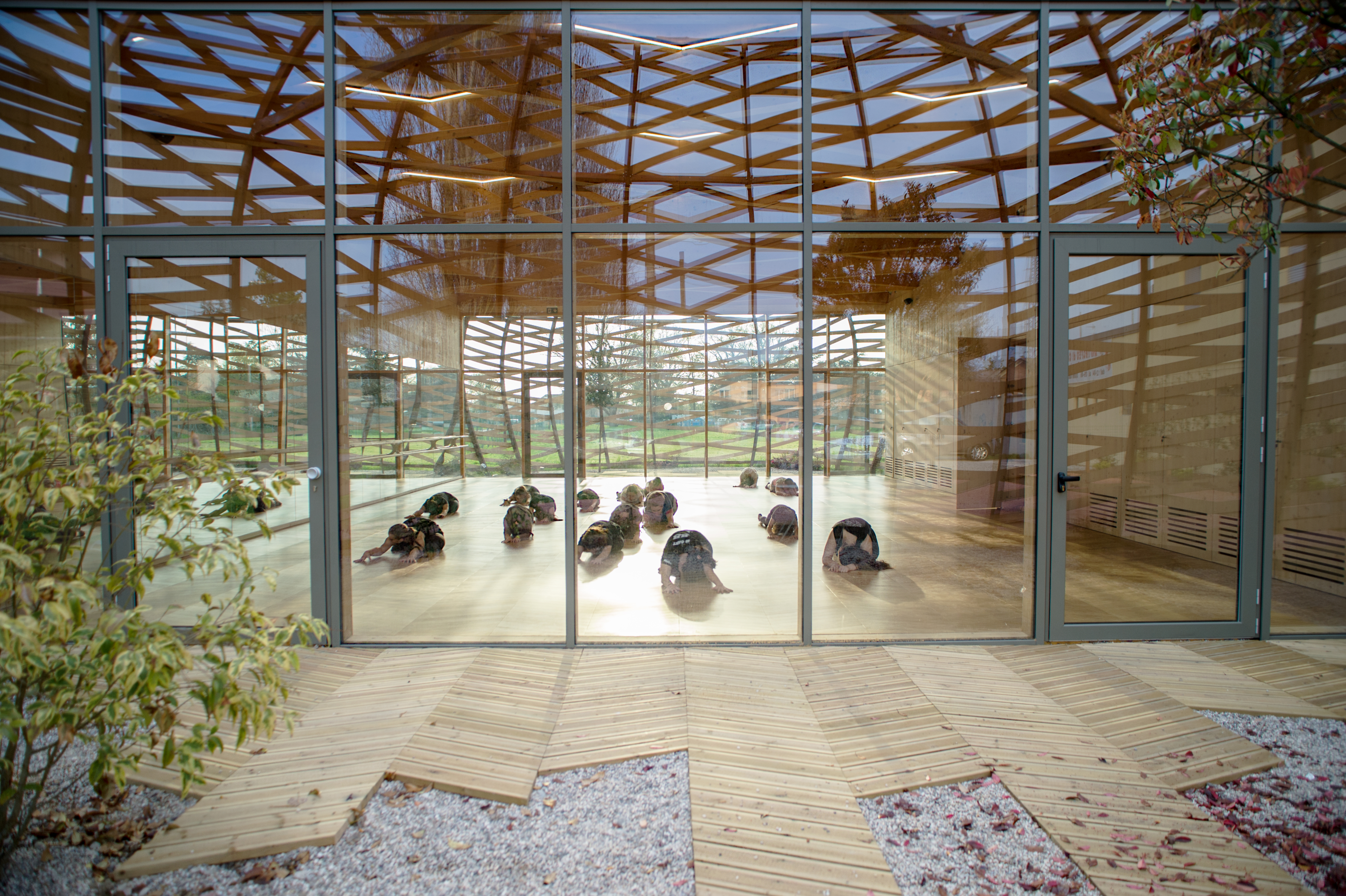





Dancing School, Reggiolo, Italy
The project involves the construction of a hall that will host the dance school courses, as the previous site was demolished following the earthquake.
The new building will be connected to the changing rooms through a volume with fully glazed east and west walls. In this connection you will find the entrance, the waiting area and the administrative office.
The dance hall will be a rectangular building with the structure and finishes in fir wood. The formal and geometric simplicity of the plant is flanked by a curved external screening system, which surrounds the building, delimiting two small uncovered patios. In the patios there will be gardens visible from the dance hall that will contribute to the solar shading of the windows and the sense of privacy of the students during the lessons.
The shielding system refers to the weaves typical of the area, for example those of wicker baskets. It is a reference taken from the craft traditions, which was particularly indicated for the location of the lot, which is located in a border position between the urbanized territory and the countryside to the south.
The shielding system offers a further potential, that is to illuminate during the night hours like a lantern, constituting a unique architectural episode in the territory, which could easily become an attraction pole and a symbolic point of interest for the community.
The project involves the construction of a hall that will host the dance school courses, as the previous site was demolished following the earthquake.
The new building will be connected to the changing rooms through a volume with fully glazed east and west walls. In this connection you will find the entrance, the waiting area and the administrative office.
The dance hall will be a rectangular building with the structure and finishes in fir wood. The formal and geometric simplicity of the plant is flanked by a curved external screening system, which surrounds the building, delimiting two small uncovered patios. In the patios there will be gardens visible from the dance hall that will contribute to the solar shading of the windows and the sense of privacy of the students during the lessons.
The shielding system refers to the weaves typical of the area, for example those of wicker baskets. It is a reference taken from the craft traditions, which was particularly indicated for the location of the lot, which is located in a border position between the urbanized territory and the countryside to the south.
The shielding system offers a further potential, that is to illuminate during the night hours like a lantern, constituting a unique architectural episode in the territory, which could easily become an attraction pole and a symbolic point of interest for the community.
CREDITS
in collaboration with
Workshop Ricostruzione
Mario Cucinella Architects (project©rights owner) (photos courtesy of MCA)
in collaboration with
Workshop Ricostruzione
Mario Cucinella Architects (project©rights owner) (photos courtesy of MCA)